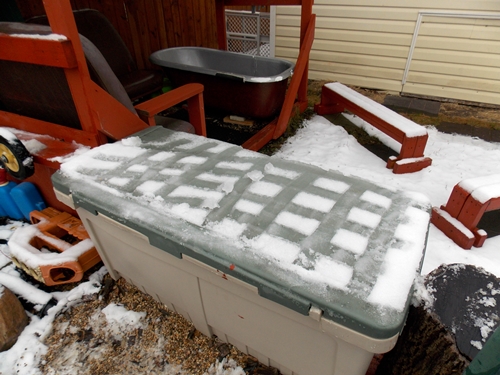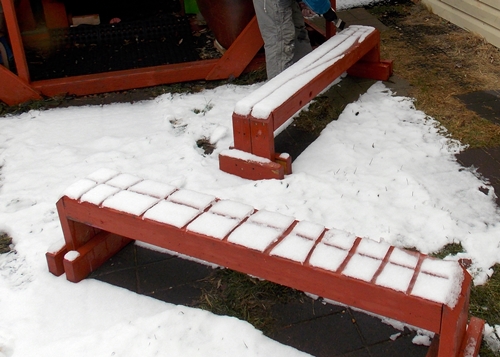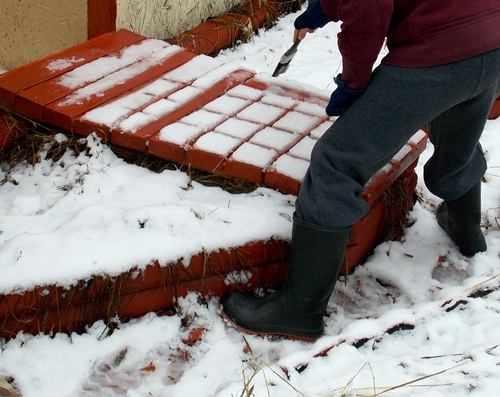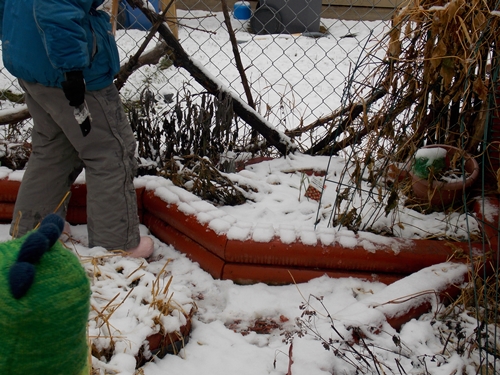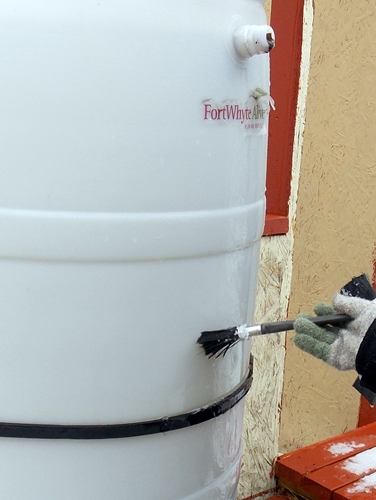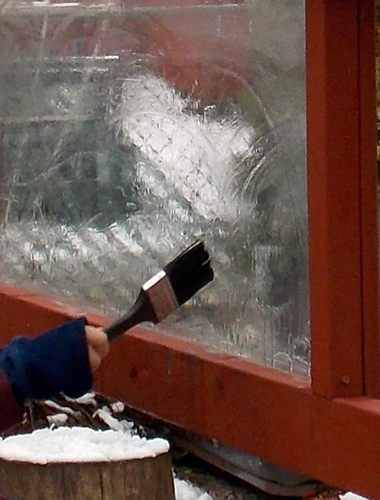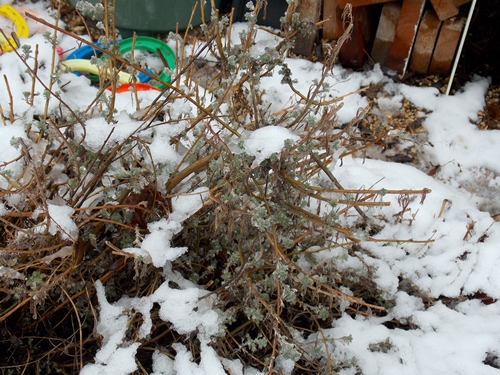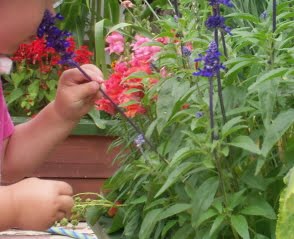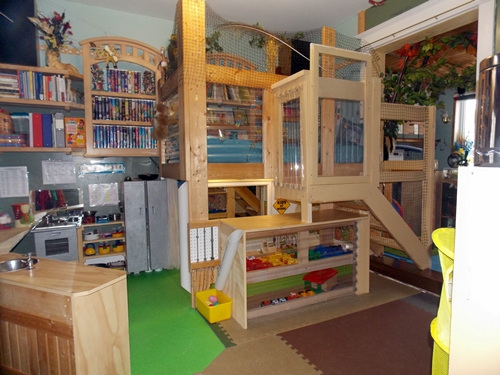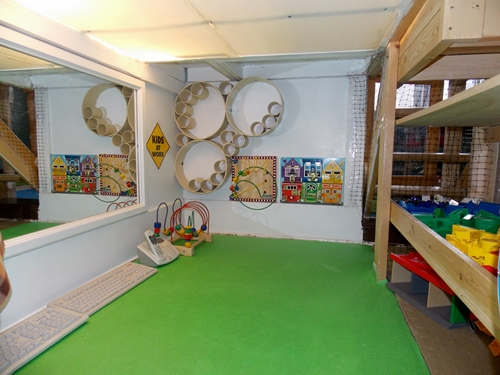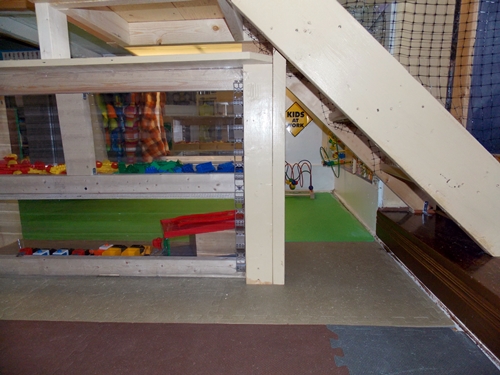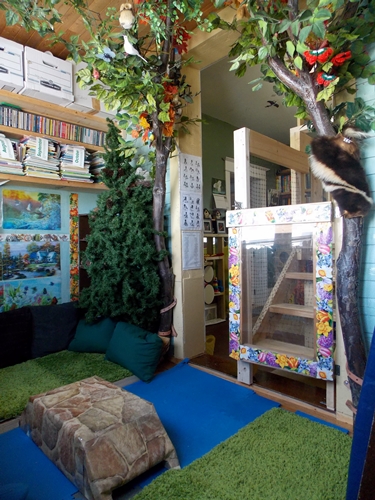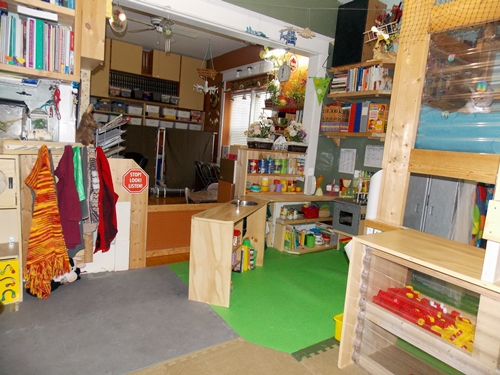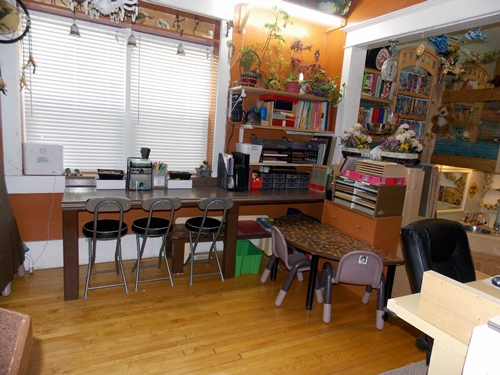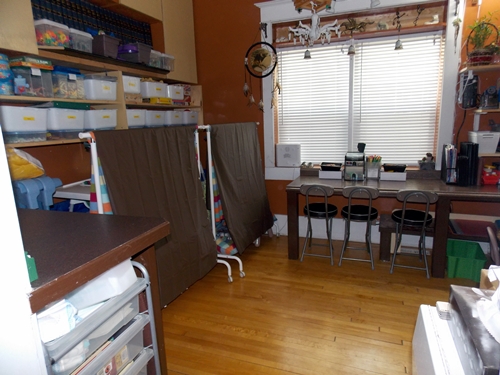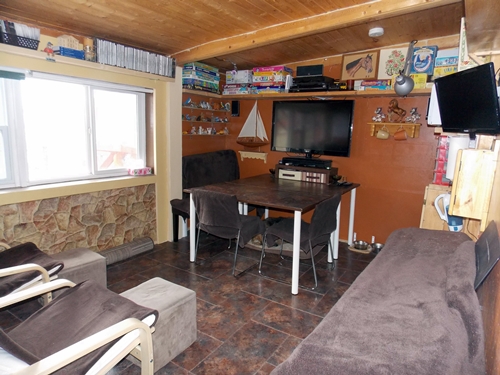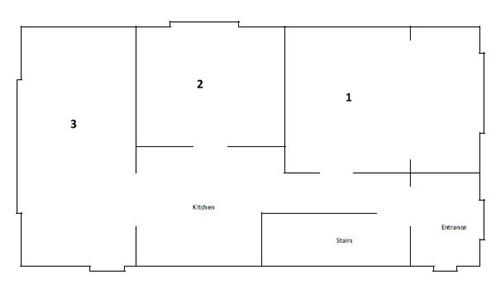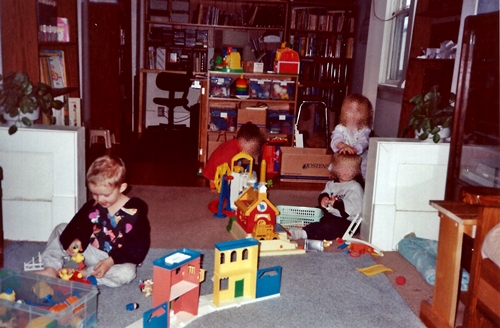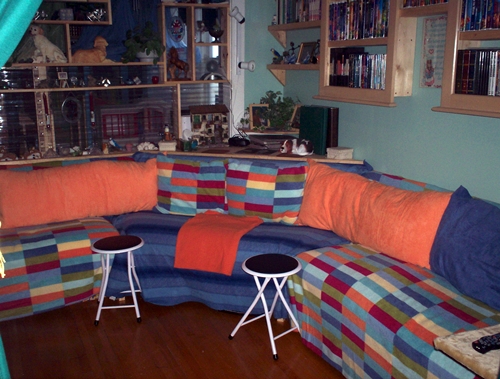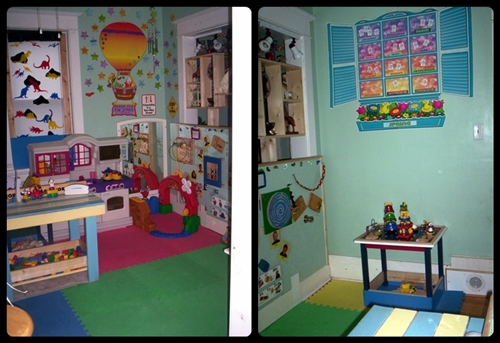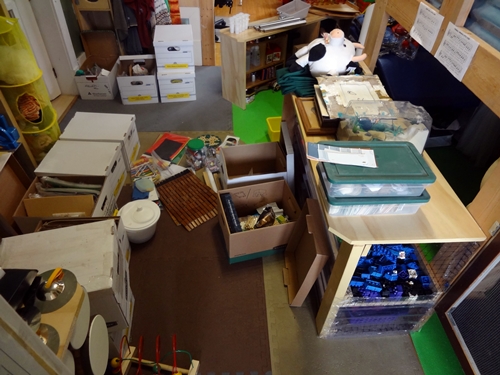Before the first stage of our big renovation began I wrote the post ‘
Alternatives‘
to give a little history about how we have used the spaces in my
childcare home. I was planning to wait until our main floor renovation
was complete before writing about the new arrangement but because this
renovation affects so many areas I think that it may be too much for
just one post.
So, today I’m going to start by describing a little bit about the
biggest change we made to the floor plan and why I chose to do it. To
begin, here again is the basic floor plan of my home;
What this floor plan picture doesn’t show you is that there is not really a full wall separating Room One and Room Two.
I had to go to my old photo albums – back before digital cameras – to
find a picture of the rooms before we added the wall to create two
separate rooms. This picture was taken just two months after I first
opened my childcare home. The child in the front is one of my now-adult
sons.
I didn’t scan any of the older pictures showing the wall that we
originally built but the pictures below are the earliest digital
pictures I have. The wall here is several years old and has already
been modified a few times. This is the view from Room One (the living
room side at the time);
and these are the views from Room Two (then used as the playroom);
In 2008 we switched the uses of these rooms and Room One became the
play room and Room Two became the living room/dining room. However,
there was still a wall between those two spaces. Room Three – the
sunroom – became the art area/quiet time area.
As much as I loved the idea of having a dedicated art space it was so
far from the play area that I could not supervise both spaces at the
same time. Consequently the art area was mostly used only for whole
group activities – usually only a couple of times each month.
Spontaneous art was nearly impossible and scheduled art does not allow
creativity to flourish.
Currently we have another problem too. The children in my present
group have vastly different schedules. Between parental pick-up and
drop-off times as well as school schedules I regularly have children
coming in or going out at 6:45am, 7:00, 8:00, 8:30, 8:40, 9:00, noon,
1:20, 2:30, 4:00, 4:20, 5:00 and 5:30pm. Our largest uninterrupted time
period is between 9:00am and noon – our outdoor time.
Somewhere in between all those comings and goings I have to squeeze
in two snacks, lunch, and naps for the infants and toddlers. When you
consider that some of those little ones are already here for the day
while other ones are still snuggled in their beds at home you realize
that their nap times are not going to be anywhere near the same time.
So, in phase one of the main floor renovation we took down the wall.
In the past few weeks we’ve slowly rearranged the spaces to allow for
napping, eating, art and playing all at the same time and all within my
direct supervision. Sounds amazing doesn’t it?
Over the last two weeks we’ve been adjusting to the new spaces. I
won’t even use the word ‘schedule’ because it has been different almost
every day. There have been a few periods of confusion but mostly because
the renovation isn’t completely finished yet.
The single best word I can use to describe it is ‘flexible’. I can’t
believe I never considered doing it before. It all became possible when I
took down a wall – a wall I put up in the beginning because I thought
we needed it.
