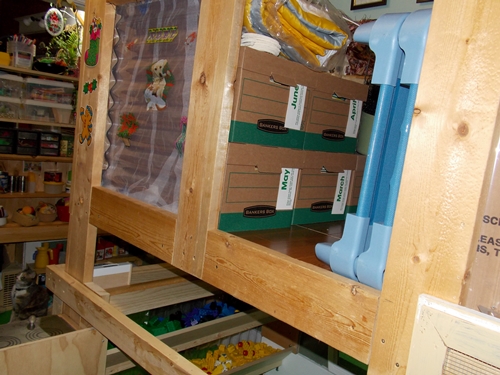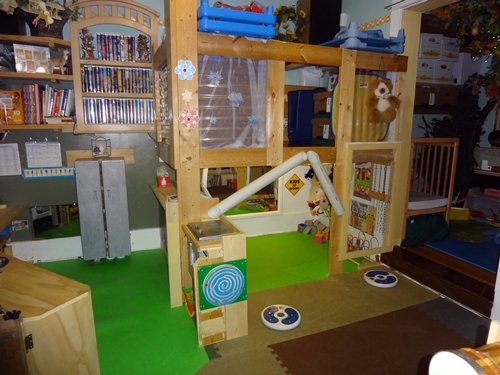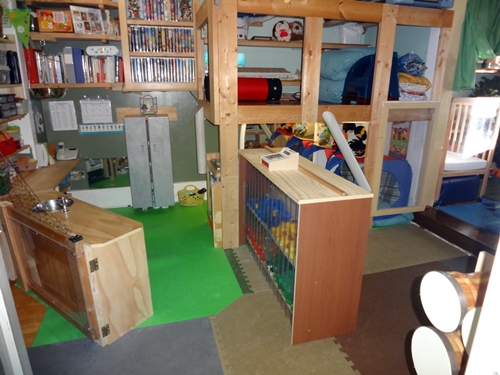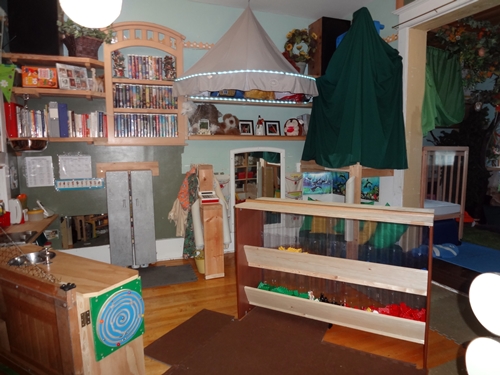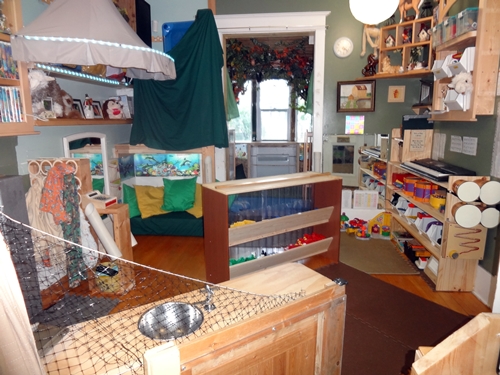Well, I’ve been back at work for almost two weeks now and I haven’t managed to write a single post about my vacation projects or anything else either – bad blogger – busy summer.
I planned six – yes SIX – projects to complete during my vacation. We got three done and one of them actually isn’t fully complete yet. Today I am going to write about the biggest of my vacation projects – the front entrance.
Back in 2005 I wrote about the front entrance for my CBA portfolio. I explained how I wanted the entrance to be a welcoming, comfortable and functional space. Here’s the pdf version of that portfolio entry if you want to read the whole thing. CCC-entrance
Looking back at it now I have to laugh at the line about it being painted a ‘bright mauve colour’ – that certainly wasn’t welcoming. I would never purchase paint that colour – it was some old paint that was left here by the previous homeowners. Even as ‘free’ paint it was putrid and the entrance didn’t stay that colour for long.
My newly renovated entrance is much more inviting. We even added a ‘Welcome’ sign up on the cats’ loft because even Mali and Malta love to greet the children in the morning;
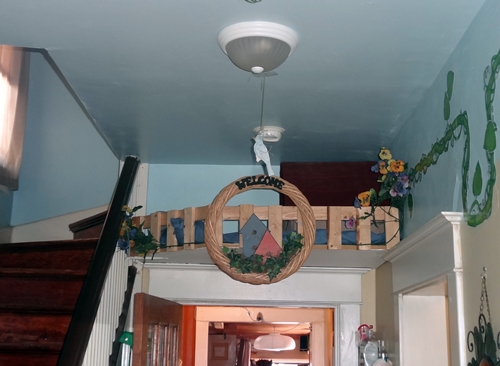
You’ll often find Mali waiting in the entrance for visitors to arrive. Here she’s trying out one of the new chairs;
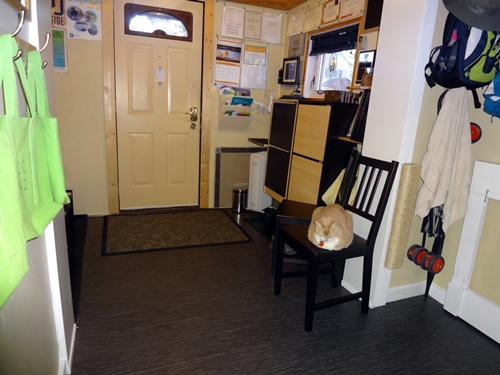
Only by going part way up the stairs can I get most of the entrance in a single photo;
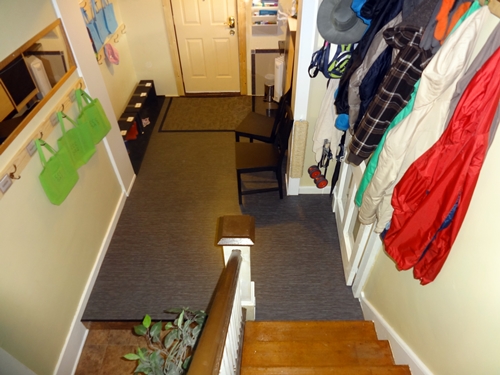
I put the toddlers’ name tags on their bench so they can sit on their ‘spot’ without having to turn around and see which hook is theirs.
The East side of the entrance has some information for parents, storage for extra clothes, the digital picture frame with photos of the children ‘in action’, and the new addition – a relaxing fountain which the children love but I tend to turn off once everyone has arrived because the sound of constant running water becomes very
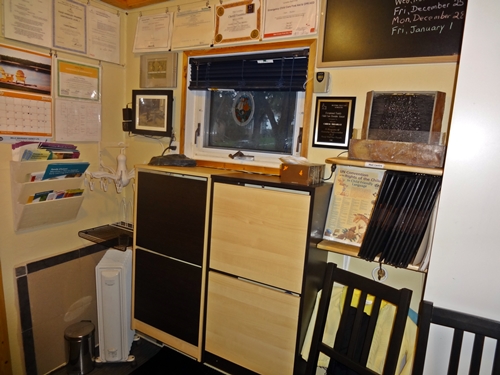
The old magnetic bulletin board on the West wall was also annoying because gusts of wind from the door would blow the magnets and papers off the board. I now use wires and these handy hooks from Ikea;
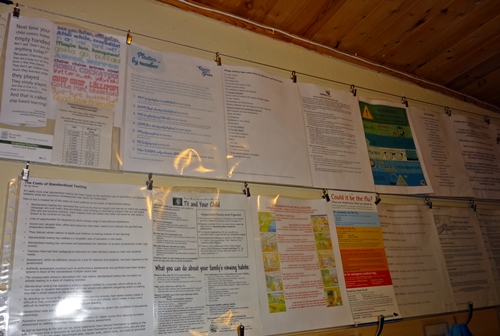
The parents are thrilled by the new entrance – the children prefer some of the other new spaces but that’s another post.

