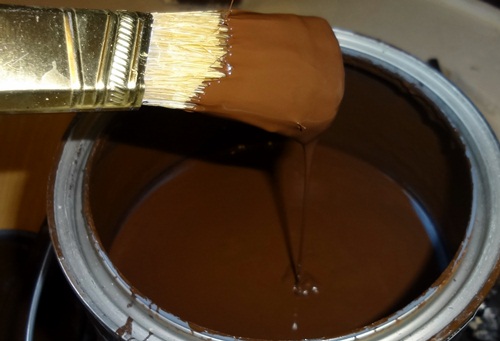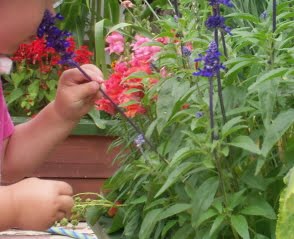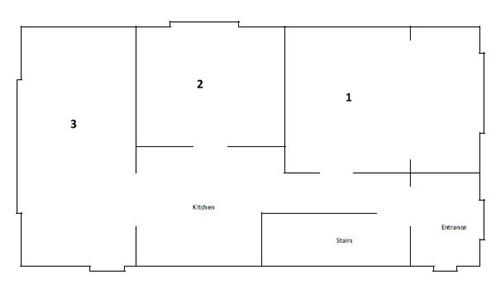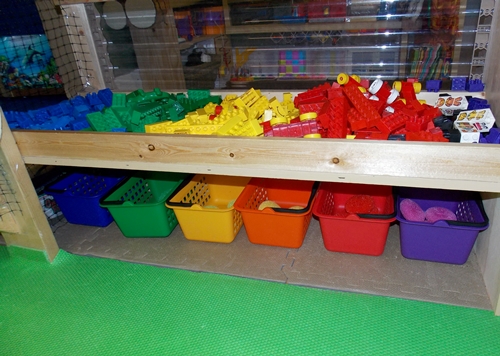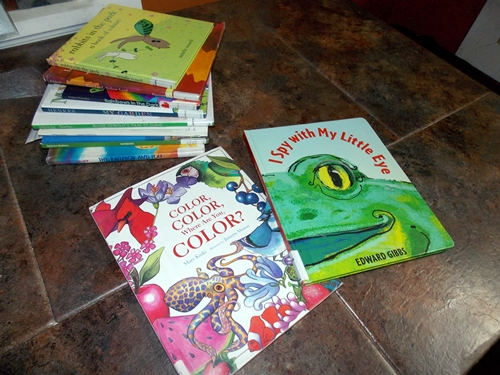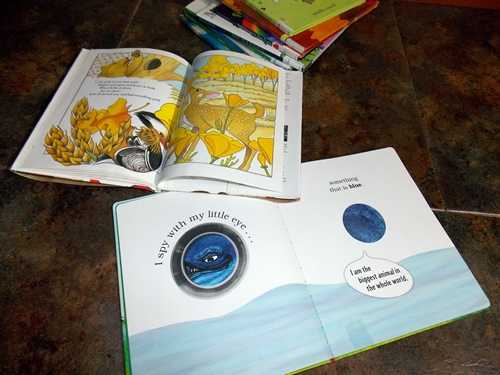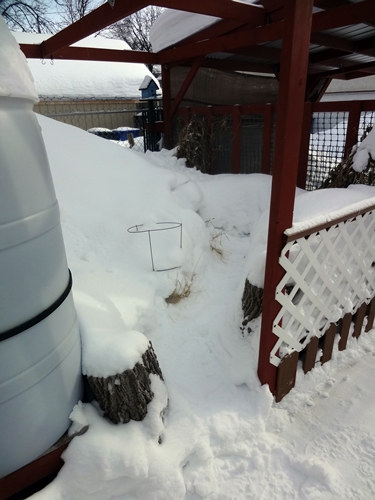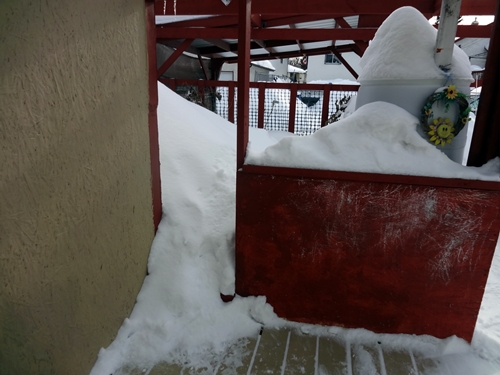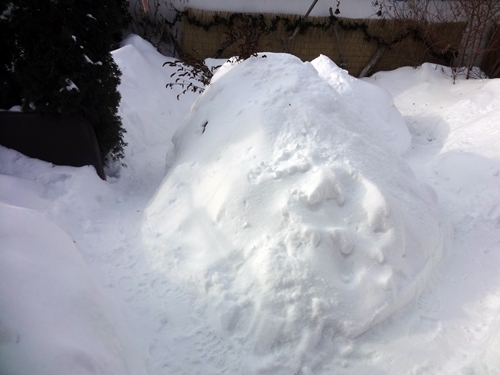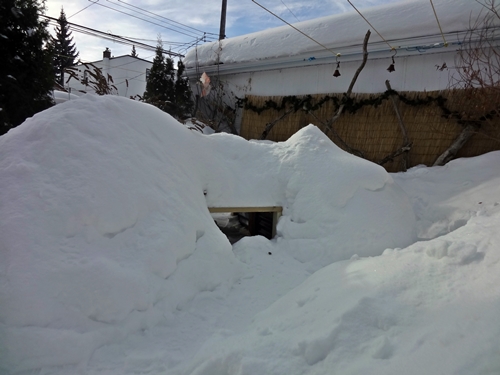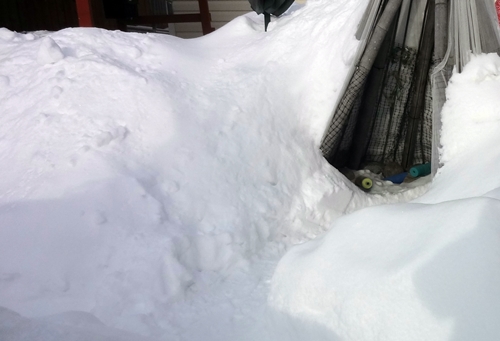People have often commented on the childcare environment that my husband and I have created. Some remark that we manage to make every nook and cranny into a functional space. Many claim “I would just love to stay and play here all day – the children must love it”. Other family childcare providers wistfully say “I wish my husband would build/let me build something like this”.
By far the most common statement is “You two really work well together.” This one always makes me smile. They might not say that if they were here through the process. Yes, my husband and I have different strengths and together we can accomplish a lot. I am the planner, the detailer, the visionary. He is the mechanic, the physical labor, the force.
However, we also have very different methods that don’t always mesh (some may say our methods never mesh). Much like the tortoise and the hare we work at different speeds. I know that we have a limited amount of time and therefore I try to consolidate trips and organize supplies. As we disassemble the old stuff I spend a lot of time sorting and arranging the pieces that we may be able to reuse. I group pieces according to the part of the project they belong to. I trial fit pieces even though they are not part of the section we are currently working on.
My husband’s approach is more ‘frantic’. He is constantly darting back and forth making what I consider to be unnecessary trips. He dumps bins and digs through neatly organized piles in his haste to find something he wants. He complains that I am dawdling and we’ll never complete the project before the children return. He threatens to quit and leave all the tools and supplies out as ‘loose parts’.
The radio is on in the background – my husband must have music while he works – I block it out because it is not relevant to what I am doing. Periodically he asks ‘Who sings this?’ These random music trivia quizzes interrupt my train of thought and are distracting. He is both frustrated and amused that I cannot name the artist of a classic song.
He needs to cut a board and asks me for a measurement. I measure the space but there are fractions involved. I need paper – things don’t make sense to me until I write them down. He’s about to have a meltdown. “I’m cutting the board NOW – if you don’t give me a number I’m just going to make something up and that’s the way it will be!” I’ve measured the space and done calculations several times – each time I get a different result. The yelling doesn’t help.
He returns with the cut board, holds it in place and asks if that is what I want – I don’t respond. I didn’t hear him because I’m ‘rendering’. I’m standing still staring at the space and visualizing not only the current piece but also all the pieces that will connect to it – in this phase and the next phase too. I’m picturing children in the space. Can they reach that shelf? Will they climb? Will toys get knocked off the edge? “ARE YOU HAVING A STROKE?” he yells.
I pick up a piece of paper. He flips out. “Don’t you dare draw me a picture!”
“I have to. It’s the only way I can explain it to you.”
“I thought you had a plan already. How can you start a project without a plan?” he asks
“I had a plan but in phase two…”
“WE’RE NOT WORKING ON PHASE TWOOO!” He throws the board on the floor and stomps off. I suggest it may be a good time for a break. He can have something to eat while I’m drawing my picture. I can’t include the rest of the dialogue that accompanies the noise as he puts tools away. I don’t tell him that I’m really considering all the aspects of phase three and phase four….
Sometimes I wonder how we manage to complete these projects but we do. When they are complete we are both pleased with the finished project and eager to see how the children respond. During the process though the end result is very hard to see. I don’t have a photo of the process for this post. Instead, I’ll include one of my favourite paint color – Bison Brown. Mmmm, looks like melted chocolate….
