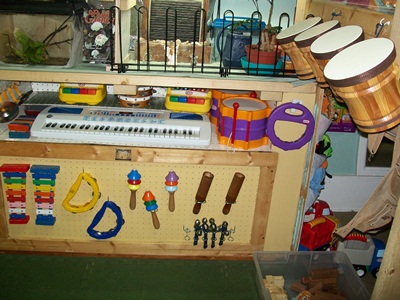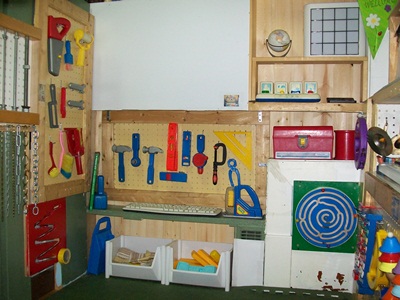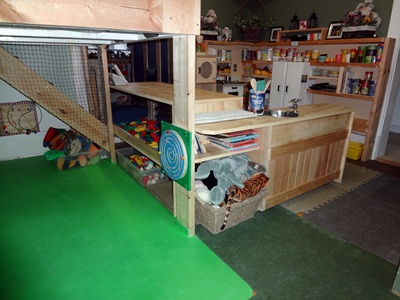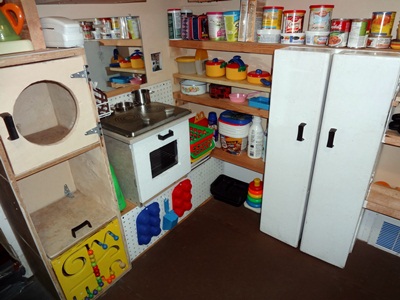The old music/workshop area was working well;
My problem with this space was that it was a little cramped if the children decided to form a music group and dance. Now, I can’t perform miracles and create a bigger room but I could reorganize the shelving to increase the usable floor space like this;
One thing you can’t see in the picture above is the mirror that is on the wall on the right hand side — the children love dancing in front of a mirror but the old music area had no available wall space. This part of the project was phase one – phase two involved the old housekeeping area and the walkway;
The walkway (area with grey coloured mats) was necessary to get to the nature area but if children were building in the block area they often blocked the walkway. In such a small room having a dedicated walkway was a waste of 12 square feet of playspace. I began working on a plan to combine the walkway with the block area – more building space – and in the process we got a new housekeeping area too;
On the left side of the above photo you can see the music area mirror. The block storage is in the area where the walkway used to be and the entire floor space under the library loft is now open for building;
The clear plastic panel on the back of the block shelf allows a viewpoint between housekeeping and block areas. Also, because the counter area is combined with the block shelf there is more floor space in the houskeeping area too – bonus!
When the new housekeeping area was built we used a bigger bowl to make the sink – and my husband put in a drain too – thank-you
We left space under the sink to add a drain pipe and a water line (non functioning) but they haven’t been added yet. In this photo you can see the space under the sink counter and the view into the block area;
The stovetop and oven were not included in the counter area and instead they have been relocated over to the area by the refrigerator and laundry centre;
Now I want to get some silver paint to upgrade to ‘stainless steel’ appliances











No comments:
Post a Comment