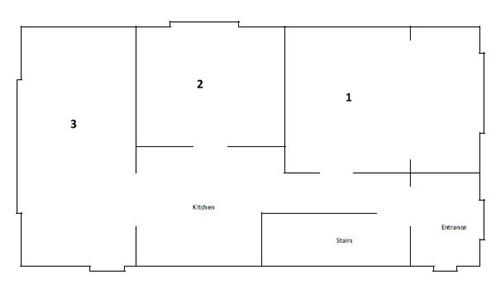
In the drawing I just numbered the rooms because how I’ve used them has changed over time. If a ‘normal’ person lived here Room One would be the living room, Room Two would be the dining room, and Room Three would be the sunroom/back porch (it was called a ‘den’ in the real estate listing).
Earlier in my childcare career Room One was the living room for my family. There were two sofas that I used for nap time along with cots on the floor. Infants napped in playpens in the upstairs bedrooms. Room Two was used as the playroom/office and Room Three was the dining area for my family and the children in care. Room Three was also used for arts & crafts, board games, sensory play and group activities as well as storage for small toys and supplies.
That arrangement had both good and bad points. I liked that my family had plenty of space to use after hours and that all the children’s play areas could be easily supervised while I was in the kitchen. Both play areas could also be used at nap time with only limits on noisy toys.
The list of problems was longer. It included;
- No private space for my own family – no access to bedrooms or living room at nap time.
- The art/dining area was crowded and had no open floor space so all activities required everyone to be seated at tables.
- All play spaces were accessed off the kitchen so there was constant traffic back and forth through the kitchen.
- Cots/playpens had to be setup and put away daily – leaving the children briefly indirectly supervised.
- The playroom had a large window for natural light but the only ‘view’ was the side of the neighbour’s house.
In 2008 I changed the way I used the spaces. Room One became the playroom/office/nap room. Room Two was the dining room/living room and is not used for playing. Room Three became a dedicated art and messy play area with storage for a wide variety of equipment and supplies. The benefits included;
- Larger play areas
- Many quiet time activity choices for school-age children
- Second floor never used for childcare – more private area for family members.
- Better supervision during nap time.
- Limited kitchen traffic
- Playroom window faces the front street allowing the children to see all the neighbourhood activity as well as the arrival and departure of parents/friends.
There are also some negative aspects. Using the playroom as a nap area means it is difficult to accommodate children who required an early or late nap. It is difficult to supervise both the playroom and art area so art area is only used by older, independent children or for whole group activities.
The combination of this long, cold winter and the young group currently enrolled has amplified these issues. Usually I allow the children to opt out of any planned activity if they don’t want to participate. With my current group of 1 and 2 year olds that means that any time I plan any activity in the sunroom all four of them have to come along.
It is this forced participation that has been causing angst this winter. Half of my toddler group love to do artsy stuff, listen to stories and other group activities. The other half have little patience for any activity that doesn’t involve moving around and exploring independently. The two groups clash – some get bored/disruptive and others are unable to fully engage in an activity they enjoy. No one is happy for long in the sunroom so we don’t spend much time there. This ‘dedicated’ space is so rarely used that it seems to be more of a ‘wasted’ space.
I came up with a plan. This shouldn’t be surprising – I often change/rearrange the spaces. However, this will be a BIG change. So big in fact that I had to wait for just the right time to ‘discuss’ it with my husband (he approves of the design). So big that there will be several weekend phases before the entire project is complete (he’s not thrilled about all the work). So big that it will affect every aspect of my program.
It is such a major change that it has been keeping me awake at night – partly because I’m excited, but also because I’m going through a list of ‘what ifs’. I like change but this one will be bigger than usual and I want to ensure I’ve considered all the factors. I don’t anticipate that it will be perfect and nothing will ever need to be changed again but I do believe that the pros will outweigh the cons.
As for the details – for that you’ll have to wait. Phase one begins this weekend…

No comments:
Post a Comment