Of course there were some storage units that had to be re-built to fit in different locations but no ‘new’ pieces were necessary. In fact, a horizontal storage unit became a vertical unit and the items in two other units were consolidated into one so we actually gained a fair amount of extra floor space – bonus!
Much of the work was done to areas that are off-limits to the children so they are completely unaware of the changes but I am certainly pleased with the results. When you’ve only got 1200 sq ft to work with and you want to make it usable for a dozen people every little bit helps.
I felt there were several issues with the arrangement of the playroom and I definitely wanted to address at least some of them. First, this was the old storage space for the workshop tools and musical instruments;
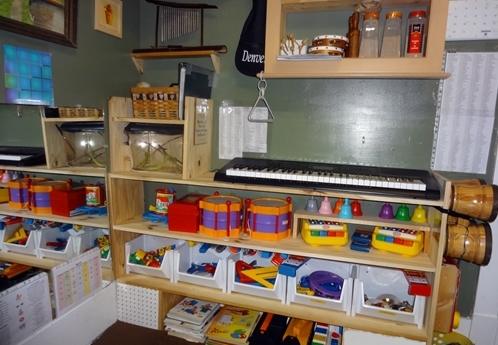
The problem I had here is that the floor space allocated for constructive play and music activities was just 6o square feet. When most of the toys are stored on one shelf unit on the longest wall the play space becomes a very narrow rectangle. I wanted to make two smaller storage spaces – one at each end of the long, narrow space which would result in a more usable almost square play space. So, the above corner now looks like this;
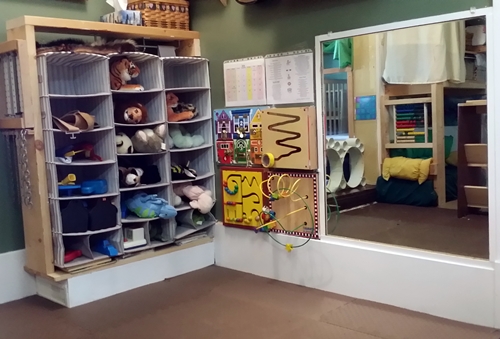
Just the tools, puzzles and stuffed animals are stored here now. The musical instruments are stored separately on the other end of the play space;
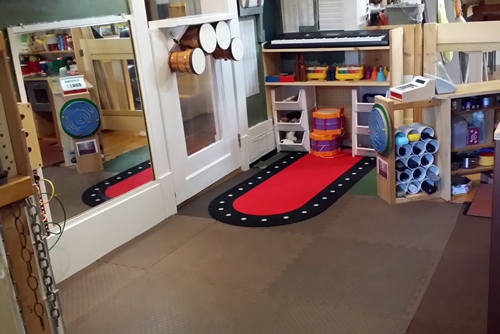
There used to be a basket of old phones, remotes, and walkie talkies in the space under the cash register. The children often dumped everything out of the basket when looking for a specific item but no one liked to pick up all the leftovers. Now the items are stored like this instead;
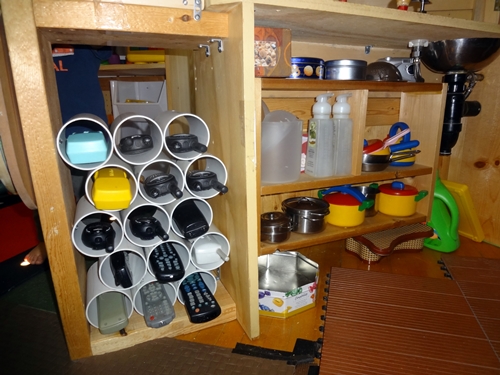
This is my new view of the playroom from my desk if I was ever inclined to sit down to do any paperwork;
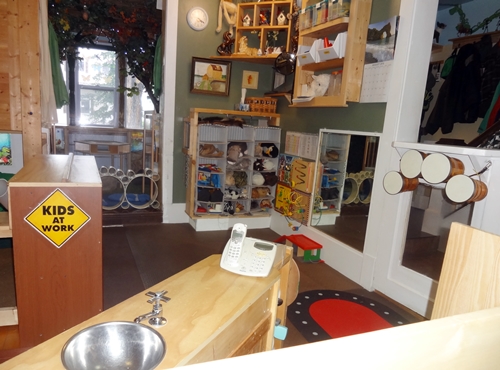
And this is as close as I can get to showing the entire playroom in one photo;
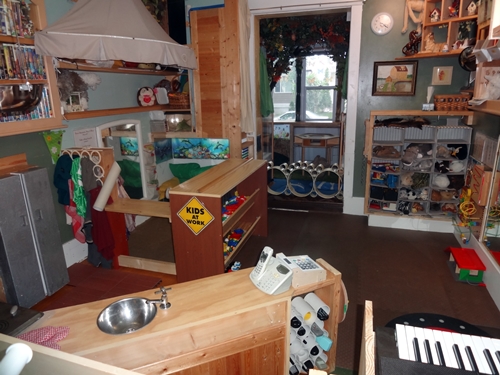
Housekeeping, dress-up, library and quiet corner on the left, entrance to nature area on far wall, blocks, tools and music on right side.
I’m not particularly fond of the way all the housekeeping toys are currently stored – some items are too high for the children to easily reach. I can’t complain if children climb when I’m the one who put things they are allowed to play with on a shelf that is too high. Reorganizing that storage space is one of the not-yet-completed items on my list. I am still not certain how to address all the issues there so until I’ve devised an acceptable plan it will have to stay as is. Sigh.

This comment has been removed by a blog administrator.
ReplyDelete