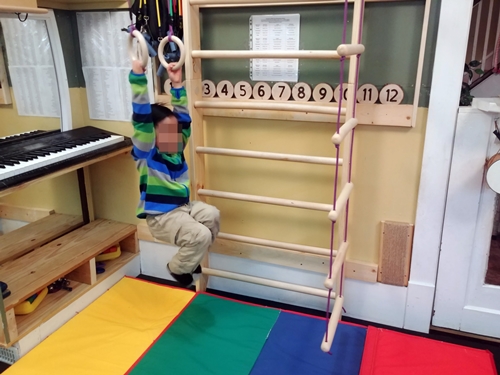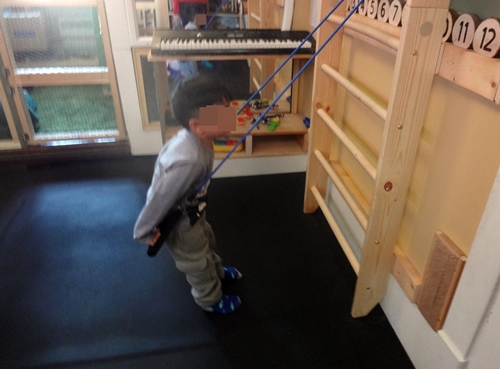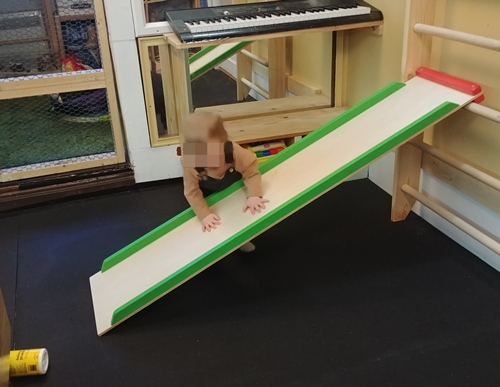In my ‘Snowball Effect‘ post I covered a bit of history about the four old lounger cushions and mentioned that I wanted to use them for an infant/toddler activity. That ‘plan’ didn’t turn out the way I envisioned – partly because I don’t like sewing – but it has had an interesting outcome.
In the Spring/Summer/Fall we spend most of our playtime outside where there are plenty of opportunities for gross motor activities. In the winter, we still go out daily but for much less time than in the warmer seasons. Although I’m sure getting on all the winter gear counts a physical activity, I still feel the children need more active play choices for the extra time we spend indoors.
In my Indoor Exercise post and the post about the balance pods I wrote about some of the indoor physical activities which the preschoolers and school-age children enjoy. However, my current group is very young and those activities are not particularly age appropriate or easy to adapt for them.
My initial plan was to use the old lounger cushions for an indoor gross motor play activity for the littlest ones in the group. The cushions are about two feet wide, six feet long and six inches thick though they have some buttons and quilting and have become lumpy and uneven over the many years we have used them.
I wanted to fold and roll the cushions into barrel, wedge, and rectangle shapes to use for soft climbers for the infants and toddlers. I hoped to sew covers to hold the cushions in the desired shapes – turns out I haven’t got the required time, patience or skill for sewing covers like that. I might have been more successful if I had wrapped them with duct tape instead – that is still and option.
I also found that when folded into squares or rolled into short barrels the cushions were nearly as tall as the counters and shelves in the playroom – not a safe climbing height. Folded in half as a 2′ x 3′ rectangle the height was ok but they used all the available floor space and would have turned the entire room into a bouncy house – could be fun, but not my goal.
My ‘I am frustrated/out of time/done with this’ solution was to simply stack two of the cushions on top of each other, roll into a long barrel, and stuff into a body pillow type pillowcase I made out of an old sheet. The result is two long, heavy, lumpy blobs that lay like speed humps across the playroom. My husband refers to them as ‘The Manatee’.
The problem now was that these, double sized, heavy log cushions were extremely difficult for me to hoist onto the shelf in the nap room where they were originally stored. This whole ‘renovate the playroom/move the trees’ adventure started because I needed to make it easier to get the cushions on/off the storage shelves when I wanted to use them.
At this point I was beginning to feel like this whole project was a fail. Then I realized that leaving these cushions out all the time might solve two problems. First, I wouldn’t have to face the hassle of dragging them in and out of storage. Second, they could help with the problem of defining the various play zones. This is the view of the floor space in the play room.
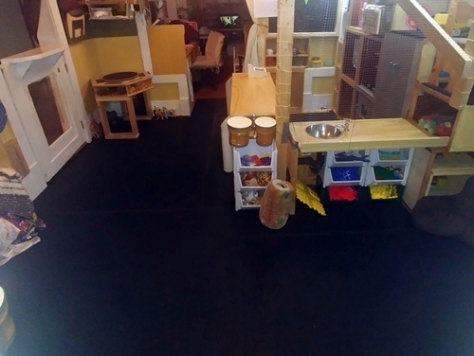
I used to use interlocking foam tiles on the playroom floor – available in various colours, I used a different colour mat for each of the different play zones. Those foam mats were easily damaged and Montgomery liked to eat them. So in 2021 I replaced them with rubber mats made from recycled tires – I love the durability, but they are all black so we only have imaginary lines to define spaces.
I’ve been experimenting with chalk and paint on some of the rubber tile scraps. I thought chalk would be nice for a temporary purpose/activity but it has proved difficult to wash completely off the mats. Paint seems to be a better option but would be permanent and, well…I like to be able to change things so I’ve been hesitant to paint the mats. But…what if I used cushion logs to define spaces…

I like to define the spaces because loose blocks from the block area or miscellaneous small toys from the housekeeping area are safety hazards when they are on the floor in the music & movement area. The cushions still offer the babies a soft climber opportunity but they also separate the ‘active’ area from the toy areas. Added bonus – they can be used for seating and even impromptu naps.

Using the cushion logs as dividers allows me to adjust the size of each of the play areas. There isn’t much space in the music & movement area in the picture above – certainly not enough space for the tunnels or the tumbling mats when the rope ladder or monkey bars are in use on the stall bars. The cushions can easily be moved out of the way for that though.
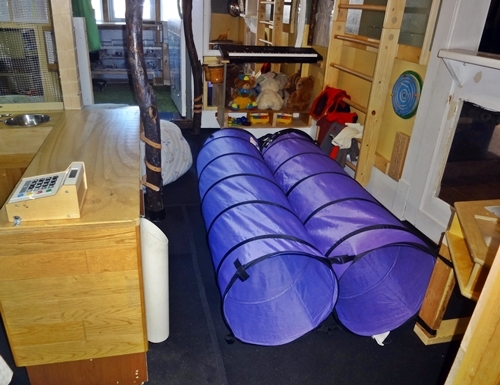
Moving both the log cushions into the block area doesn’t leave much space for building – it would annoy the school-age children. However, the infants and toddlers love this – and it encourages them to sit down in the block area too! Also great for story time.

I may have been a little disappointed that the soft climber didn’t turn out the way I originally planned but I am actually much happier with the versatility of the log cushions (or manatee).


