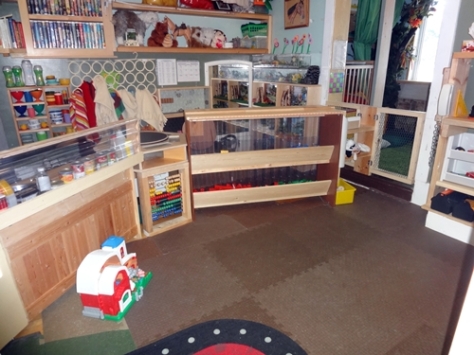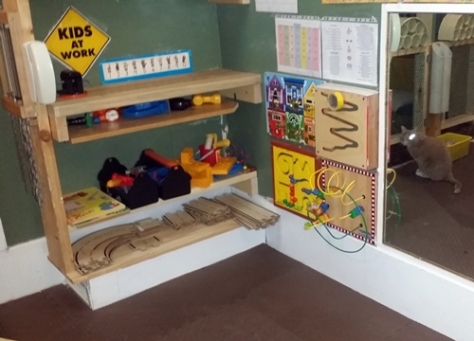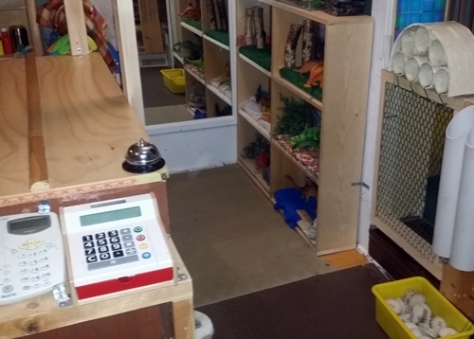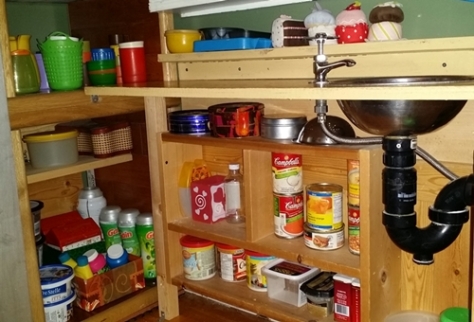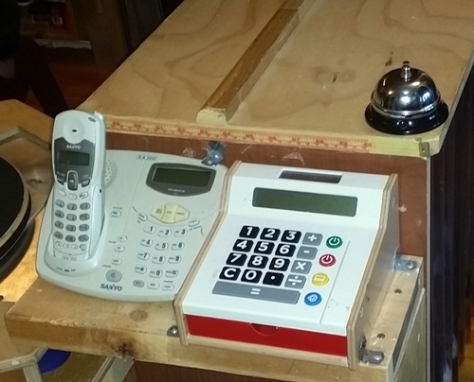About eight years ago I replaced my old basic dishwasher with a fancy new one. It didn’t take long to find out that all those extra features also meant there were more things to break and the first ‘on warranty’ repair was made within a couple months. Luckily I had also purchased the extended warranty because there were other necessary repairs after the original warranty ended. The most severe one required a six week wait for parts. Considering that I often run two full loads of dishes each day, six weeks is a really long time to go without a dishwasher.
Early this spring the old, no longer on warranty, dishwasher started making unusual noises and gave occasional error codes. So, I decided to begin a search for a new dishwasher before the old one actually died. It took a while to find one that met both my ‘features’ and ‘price’ criteria. The old dishwasher kept working but it did get so loud that it was difficult to hear anything else on the main floor if the dishwasher was on. Last weekend we finally installed the new one and with every load I find myself wondering ‘Is it working? The lights are on but I can’t hear anything.’ The dishes come out beautifully clean and sanitized so yes, it is working.
None of this really matters to the children except for one thing… a new dishwasher comes in a big box. Cats like boxes too, but only when there are no children;

This big box even has a window;

All week, this has been the children’s favourite toy. It has been a camper, cave, spaceship and more but no matter what it is being used as there is one common issue – it is always in need of some type of repair.
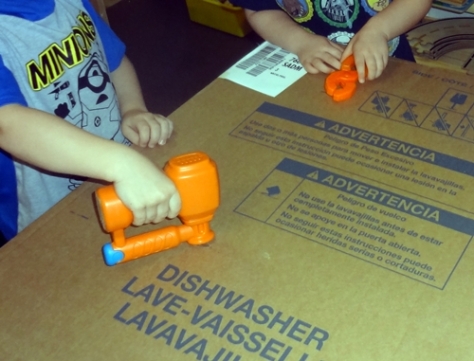
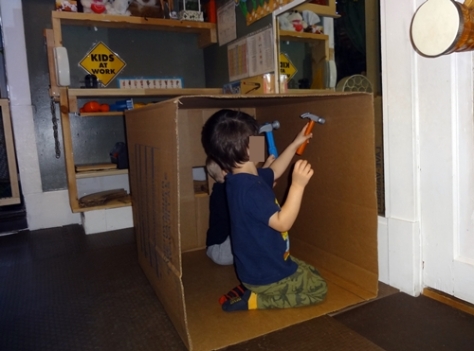

Maybe I should have asked the boys to take a look at the old dishwasher. The old one is still sitting in the porch – I’m trying to figure our if we can use any parts from it – after all, we haven’t got a dishwasher in our play kitchen…


