Inside there was also a cozy bench to sit and read or relax;
On the other side of the room was the original nature loft which provided a nature-themed play area with storage for dress-up clothes below;
At the end of 2008 when we relocated the playroom to the front half of the house the old lofts were disassembled. The new play space only had one loft – a larger nature loft with two levels play space. It was slightly higher than the original lofts but still low enough that all children enrolled at that time could use both upper and lower play spaces. I wrote about it and our other nature spaces here;
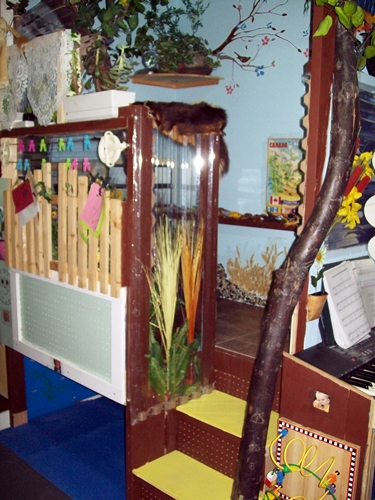
It was only a year later that the nature loft was replaced by library loft. This fourth loft was nearly four feet off the ground and the entrance was gated to prevent toddlers from climbing/falling on the stairs. This loft was intended as a quiet space for the older children to go read or relax – it was not a ‘play’ space.
The space below this loft was used as the block area. The floor of the loft created a lower ceiling in the block area which limited traffic through the construction zone. Both the block area below and the quiet area above were popular play spaces for many years.
In fact, these areas were so popular that last year we moved the staircase and expanded the loft. The expansion made both the block area and the library loft larger and more comfortable for several children to use at the same time. We loved it. You can read more about that renovation here.
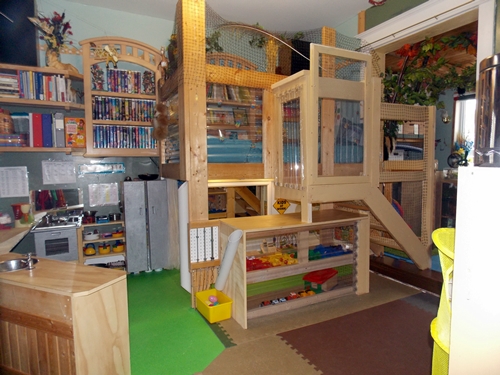
However, over the last six months, although the block area continued to be a popular play area, the library loft was rarely used. At first I assumed this was because it was summer and we were spending most of our time outdoors. However, in the fall when the older children returned to school the library loft received even less use – sometimes no children ventured up there for a week or more!
Most of the children in my preschool group are too young to traverse the stairs or read independently. For story times I always brought books down to read to the group. I started to feel the loft was wasted space – so of course that got me thinking about renovating again. Was there a better use for this upper loft space? Was there a way to make the library more interesting/accessible? I started making a list of all the things in our space that caused me angst.
- the loft stairs block part of the entrance to the nature area and create traffic flow issues
- to enter the block area you have to go through the kitchen play space which is always crowded with people and toys – more traffic issues.
- the block bin is too deep – some toddlers have trouble reaching all the blocks without climbing in the bin (discouraged – safety concern)
- the block bin crowds the music/dance space – all the children LOVE to sing and dance – a larger music area would be appreciated
- there is no good place to put the new cash register – I bought it months ago but haven’t put it out for play.
- We need a divider on the back of the kitchen area counter – the children get frustrated when their toys keep falling behind the counter.
- My filing cabinet is in the storage side of the nature area – two rooms away from my desk – my excuse to NEVER do paperwork – also means there a huge ‘to be filed’ pile on my desk.
- the cribs are usable for napping infants when children are playing in the play room but not when other children are eating lunch or doing crafts/table activities
- non nappers can use nature area at nap time but have few toys available and must navigate around cots to enter/leave play area – disturbs napping children
- reading and crafts are perfect quiet time activities but library and indoor craft areas are not currently useable at nap time – lighting is an issue in both areas due to children napping nearby.
- We don’t have a good indoor space for group sensory bin/messy activities.
If I was going to renovate to make better use of the loft space then I wanted to address as many of these issues as possible at the same time. I briefly entertained the idea of using the loft as a nap area – both the compact cribs would fit up there with space between. After more thought I decided that the biggest issue was the loft stairs – they took up so much valuable space. So…two weeks ago I removed them and changed a few other things too.
Now;
- the cribs are in the nature area
- the music area is larger
- the kitchen area is self contained with no ‘thru traffic’
- there is a ‘store’ area
- the library is portable
- both library and craft areas are useable during nap time
- there are many more quiet time toys available
and…. - the loft is used for storage.
Since I am the only one who needs to go into the loft there is no need for a bulky stair case – I just use my step stool. Yes, this is the first time in nearly 10 years that we haven’t had a lofted play space but so far there haven’t been any complaints. Besides, you never know for sure, there might be another loft in our future….

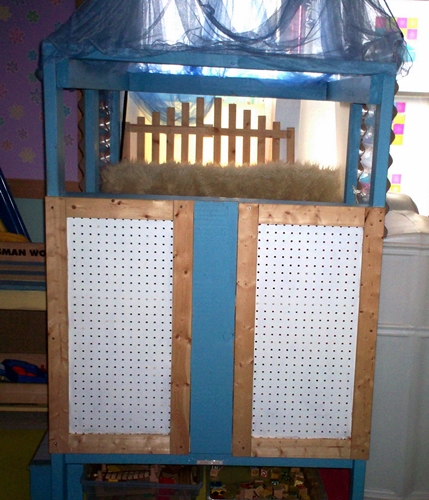
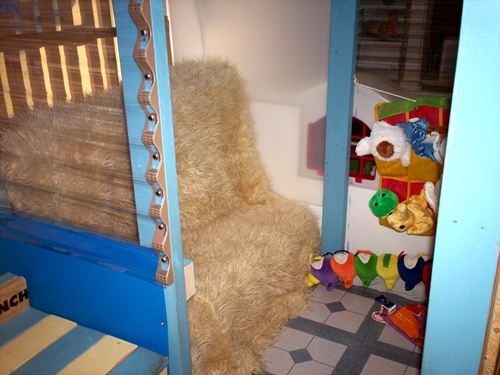
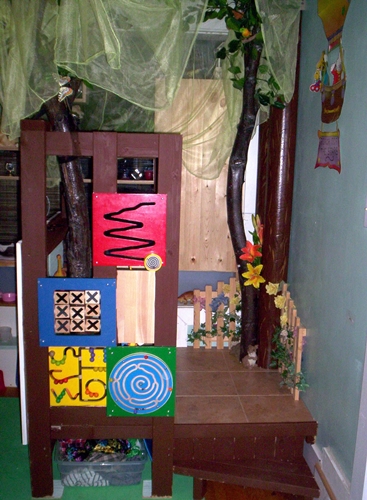
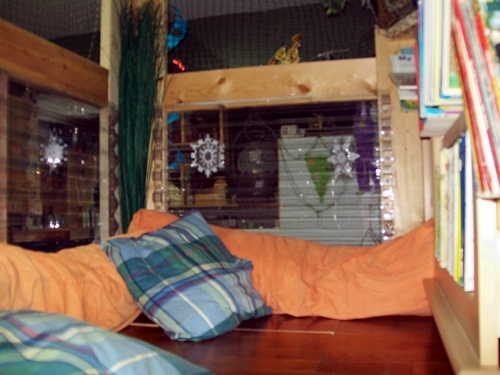
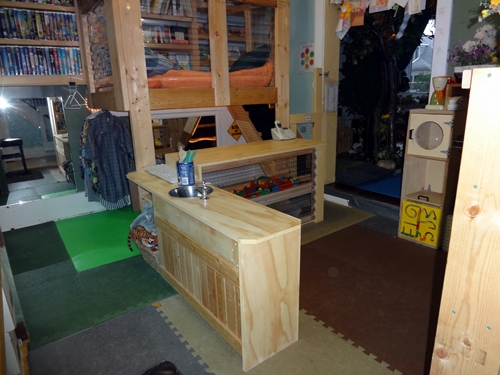
No comments:
Post a Comment