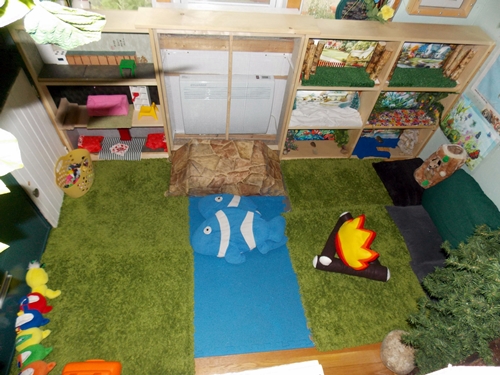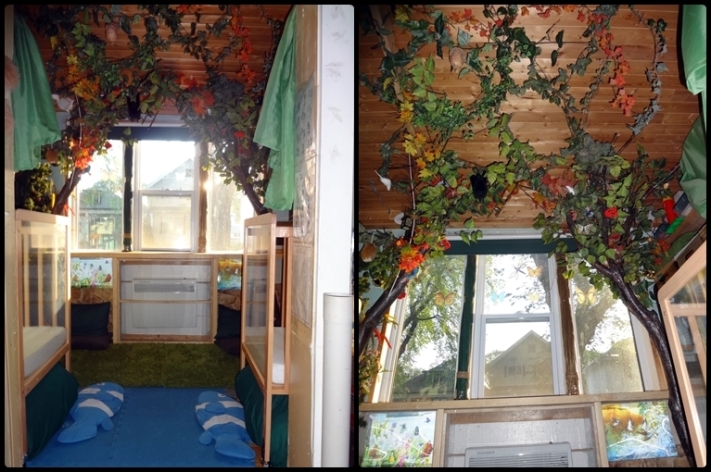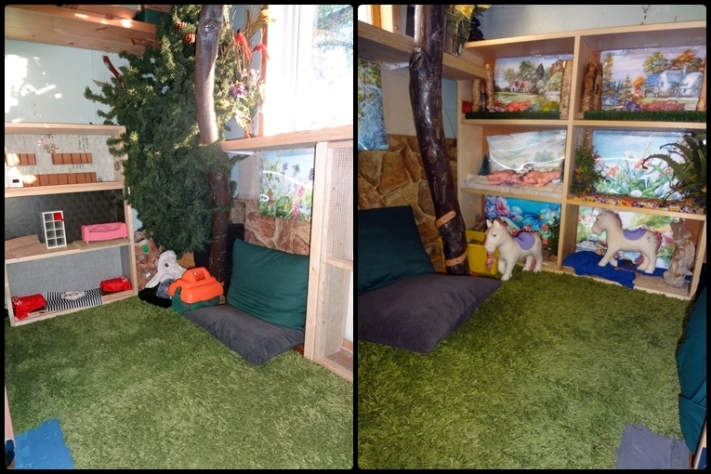When I first opened my childcare home I had used the dining room of
my home as the main play space. In 2009 I rearranged the spaces so the
living room became the new and improved play space. This renovation
gave the children access to the North-facing front window of my home and
a whole new world of things to observe. Watching neighbourhood events
like cutting down the old tree became a favourite activity.
The play space by the window is our indoor ‘nature’ area – here you can read more about the evolution of our nature space. Due to the placement of the shelves containing our mini nature scenes
some of the toddlers were not tall enough to see out the window so I
had created a wooden stool which looked like a stone bridge over the
imitation river;
Over the past few months the bridge has caused some issues. The
toddlers who are tall enough to see out the window still like to stand
on the bridge. Those who are too short to see out become upset – there
has been a lot of pushing and jostling for the premium spot. The bridge
can accommodate three cooperative toddlers but not all toddlers are cooperative and I have more than three.
As much as I like the design of the bridge I’ve been working on a
plan to eliminate the need to use it to see out the window. Two weeks
ago I completed another small renovation so the shelves are no longer
blocking the lower portion of the window. The North wall now looks like
this;
The shelves have been moved to the East and West walls;
Access
to the full six foot window ledge is now level. Most of the toddlers
are thrilled. Some are still adapting to the loss of their ‘power
position’.




No comments:
Post a Comment